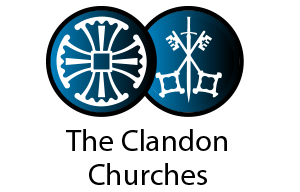St Peter and St Paul’s
The Church of St Peter and St Paul, West Clandon is a friendly, welcoming congregation, with members of all ages and backgrounds. We would love to welcome you to one of our services.
The church’s worship is predominantly Eucharistic, in the central catholic tradition. There are, however, non-Eucharistic services once a month, and for harvest and Remembrance Sunday, and Christmas. These services attract large numbers of villagers. The church is also used for a variety of activities other than public worship, particularly as the venue for our popular parent and toddler group, and our thriving youth group. Do get in touch if you would like to find out about any of our activities.
There has been a church on this site from before the Norman conquest, with a church being listed in West Clandon in the Domesday book (c.1086) under the entry ‘Clanedun’. It is likely that up to the end of the twelfth century the church was a Saxon, timber structure.
The church is listed grade II* as a building of architectural and historical importance with the earliest parts of the church dating from the late twelfth century. The church is a small, Norman building constructed of knapped flint with clunch dressings and some additional Bath stone dressings, dating from the restoration of the church in 1874.
The church has an aisleless nave, constructed around 1180. This is the oldest part of the church. The dimensions of the nave (roughly half as wide as it is long) are somewhat unusual for an aisleless church of this period. This gives a relatively spacious feel to a small church. The nave was heavily remodelled in the thirteenth century when the chancel was added.
The chancel dates from around 1220, forty years later than the nave. It is possible that the chancel replaced an earlier apse which housed the church’s altar. Far more likely though, that the Saxon timber chancel was retained for some time and that the present stone chancel replaced it.
On the North side of the church are a vestry (added 1874) and a tower of four stories consisting of meeting room and mezzanine (added in the 1990s), ringing chamber, and belfry. Prior to the Victorian restoration, the tower was a curious structure with two large, brick raking buttresses to the north, and a squat wooden spire, which continued into a lean-to roof on the east end of the tower. This was replaced in 1874 with a much grander tower than at present. The upper, timber part of this tower was destroyed by fire in 1913, and a smaller belfry and spire was added in 1914.
The church underwent a major restoration from 1874 to 1879 under the architect JC Boys. The work included the tower, new vestry, a complete reordering of the chancel, replacing all the windows, rebuilding the porch and overall restoration. The church that we see today has remained largely unchanged from this Victorian restoration.
The porch has been reconstructed, though possibly contains some timbers from the thirteenth century. Prior to 1874 and the building of the vestry, the porch was closed in and functioned as a vestry of sorts.
Our church is loved by all in our community as one of the oldest and most recognisable symbols of the village of West Clandon. Click here is you would like to find out more about how you can get involved with our church.
If you would like to find out more about the history of the various parts of our church, please click the link below to read our church guide book.


